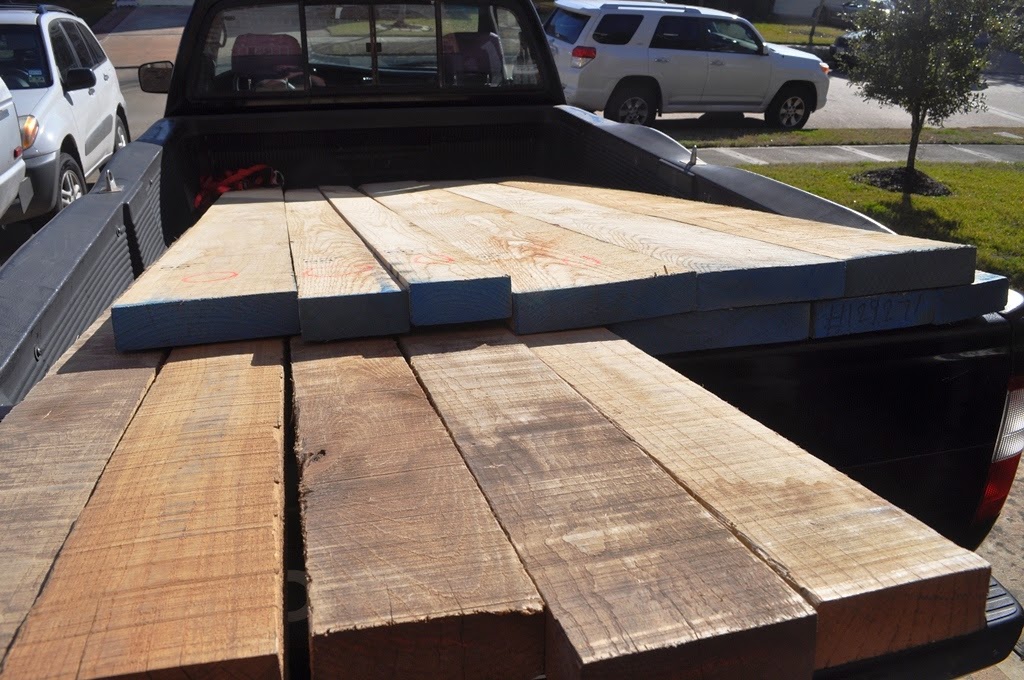There is a long, and ever-growing, list of projects to
start, complete and finish when you start woodworking. I currently have written 2 blog posts about a
dining room table that I haven’t touched in 2 months. Currently I am working on my new workbench
(more on that to come in a blog post later in the week) but I recently completed
the 13 foot counter top and took the opportunity to clean the shop.
Very early on, I had a request to give you all a tour of my
current set-up… so here we go!
I currently live in the middle of the suburban sprawl that
is Northwest Houston. We rent our house,
so the modifications that I make to my set-up have to be superficial at
best. We have a 2 car garage, which has
held not 1 vehicle since moving into the house, and it is my shop.
I also currently share the garage with 2 refrigerators (half
of our current supply) and ongoing projects.
The main tool that takes up a lot of floor space is the
table saw. It is a 10” Delta contractors
saw that I bought off craigslist about 2 years ago. The guy was selling an entire shop worth of
small delta tools, and I bought everything I could afford off of him. It was a 6” Bench top jointer, a Planer (that
I have replaced) and the saw. I have
added an outfeed table to the back with some adjustable feet, and I have an
assembly table that can handle outfeed duties as well when working with long or
unruly stock.
Underneath the table I hide my minimal dust collection. I have a Ridgid shop vac connected to a
cyclone dust separator. Neither is
really adequate for the amount of dust I produce, but my tools are currently
not in a great state for dust collection anyway. It serves its purpose for the time being, and
that is to be adaptable.
On the East wall of the garage I have multiple items:
Stock storage, both solid lumber and sheet goods
Band Saw (due to it being the only 20A Circuit)
And my grandfather’s drill press
Also, a set of cabinets that were originally for my beer room… that have become storage for my air compressor and miter saw
Above the cabinets there is a pegboard to hold some odds and
ends, mostly drills, sawblades and straightedges.
The drawers of the cabinets hold some drill bits and safety
gear. There is also extra hardware from
projects I have built and torn down and extra when buying in bulk.
On the west wall I have 2 tool boxes that I built that hold
the majority of my tools. 1 is for power tools, they used to be out on a shelf, but once I got pneumatic tools, I was worried about dust getting into them.
My most used: Routers, Jig saw, Nail Guns, and Biscuit Jointer
SANDERS!
Saws, Circular and reciprocating
And the other is for everything else. I had a small set of tools, and there were
tools contributed by my better half, but most of these tools were my
grandfathers.
There is a drawer for everything, for example, 1 drawer solely for hammers. 14 hammers. (What am I going to do… throw them out?)
This wall also has a pegboard, but it only holds
clamps. I also built a rack for my pipe
clamps of varying heights. I was mocked
at first for the sheer size of my clamp collection… until they were needed then
I looked like a GENIUS.
The Oak hanging cabinet was my original home for hand tools, and it still has some of the stragglers. I will keep it filled with something, but for now, I don't know what.
Below the pipe clamps is the flip top tool cart with my sander
and planer, a router table and a storage bin with sand paper, tool manuals and
some other things.
On the north wall I have the 2 fridges, one currently being hiding
behind my Dutch tool Chest (
LINK)
Also on this wall are my finishing supplies. Paint, finishes, stains etc.
At this time, the heart and soul of the shop is my assembly
table. It is where I do most of my
work. I clamp pieces to it to work on
them… and it mostly holds them. This is
the next area to upgrade.
All said and done, it is a nice shop. I really enjoy building things, especially
when I can do the work effectively with my own two hands and no power tools, and
the shop allows me to have a place to do that.
There are some needed upgrades. A
new workbench is the highest and current priority, some organization for the power tool drawers, and better dust
collection. Some things will have to
wait until I am no longer renting.


















































